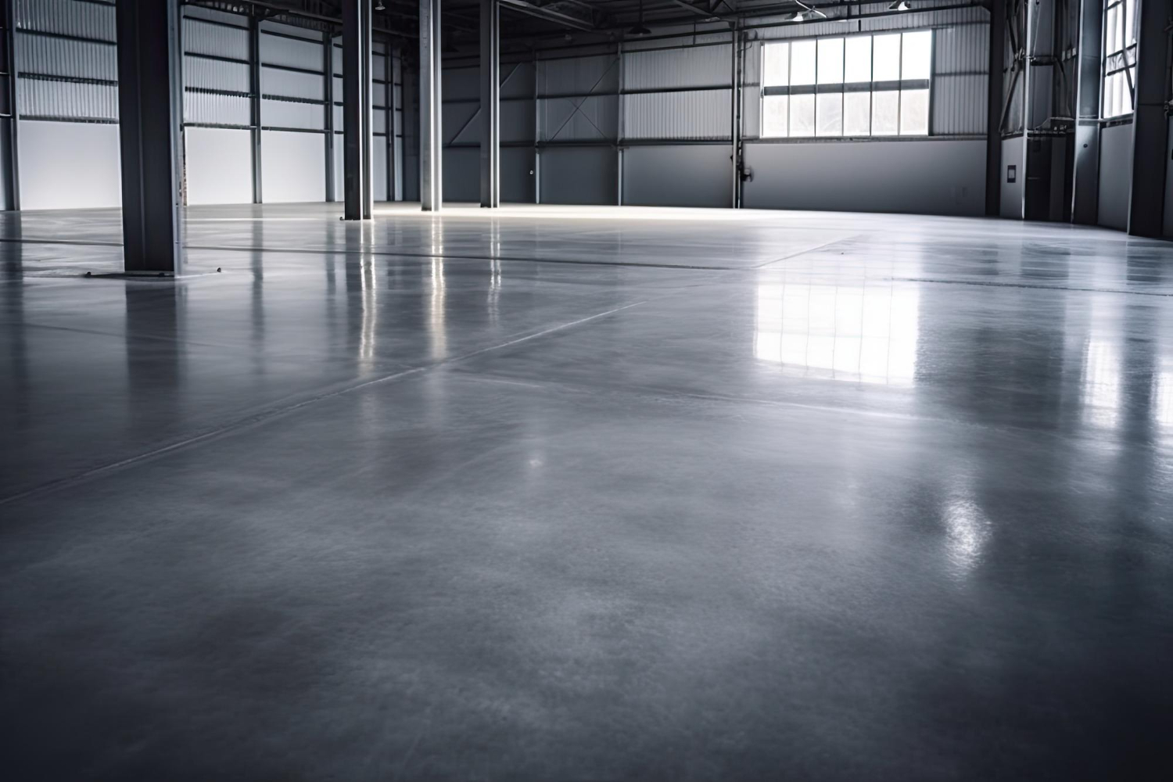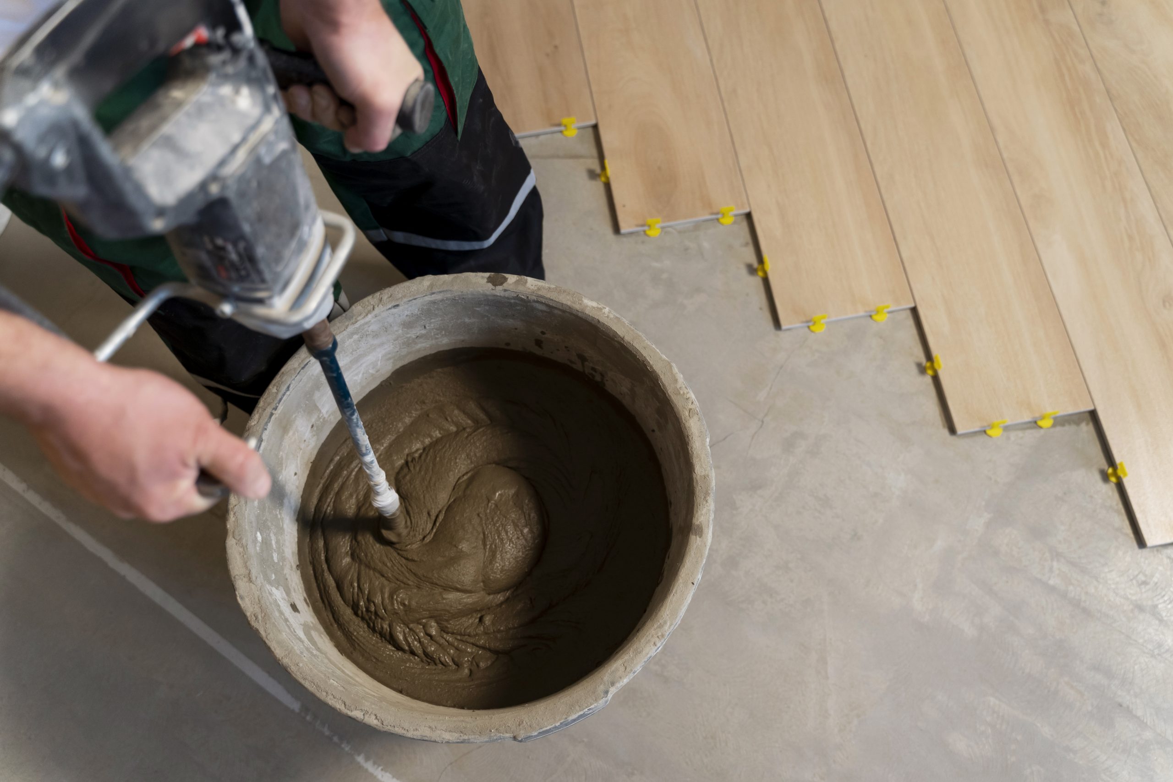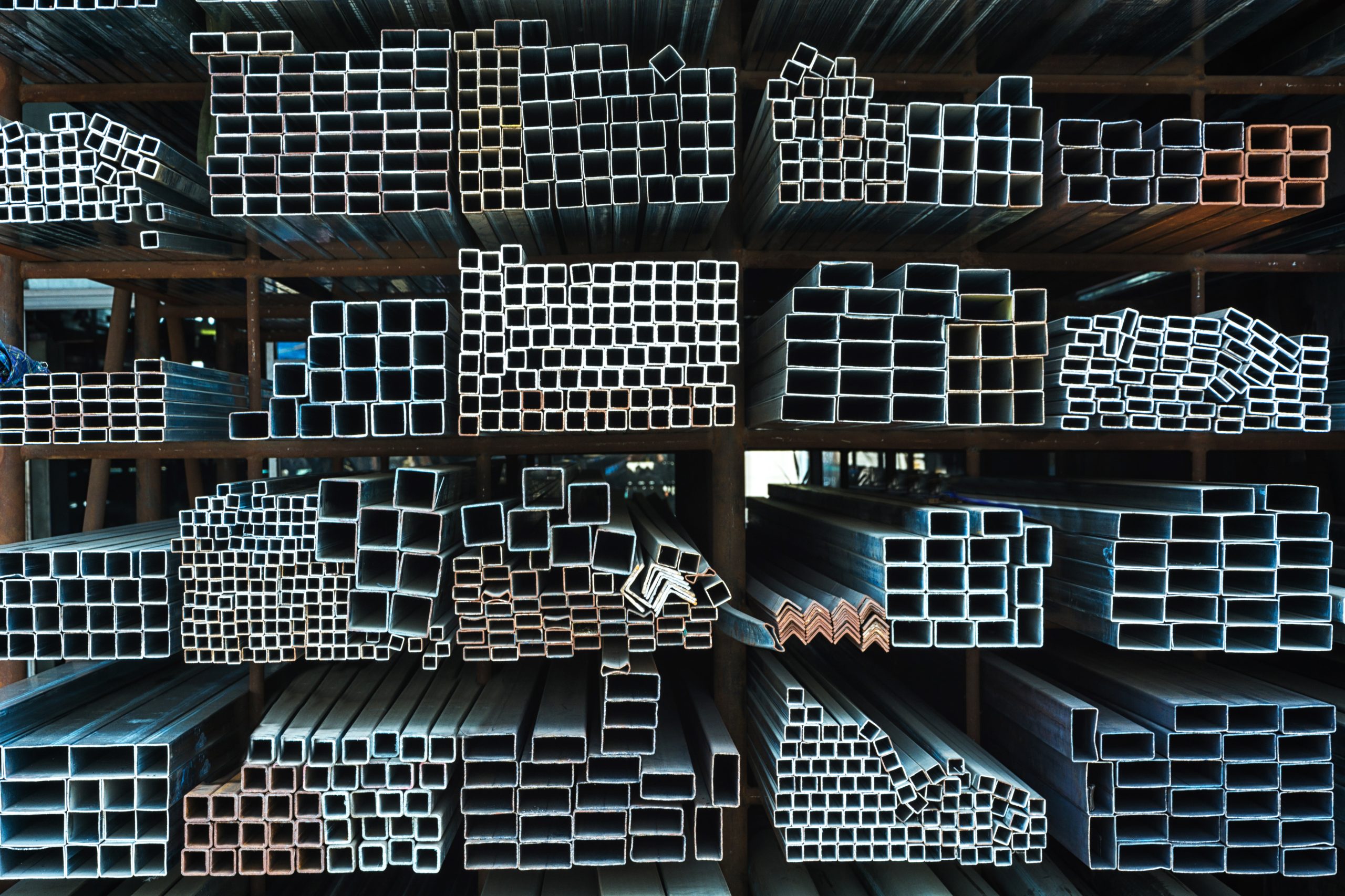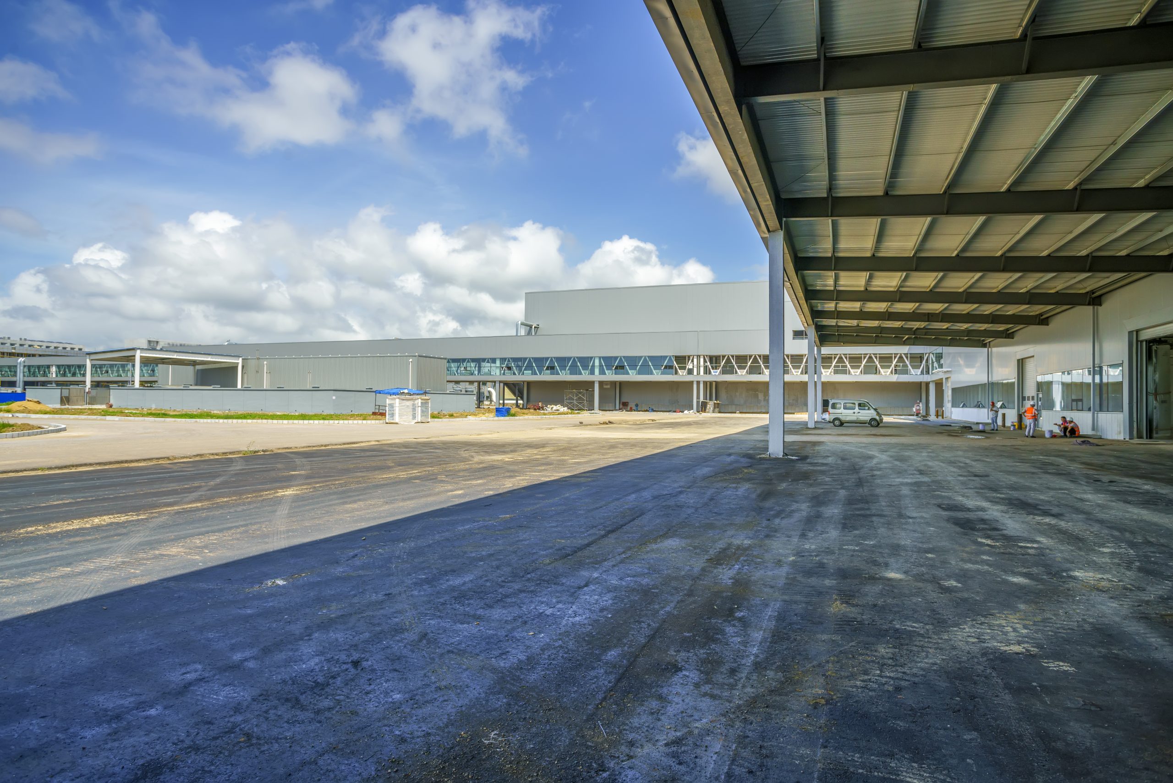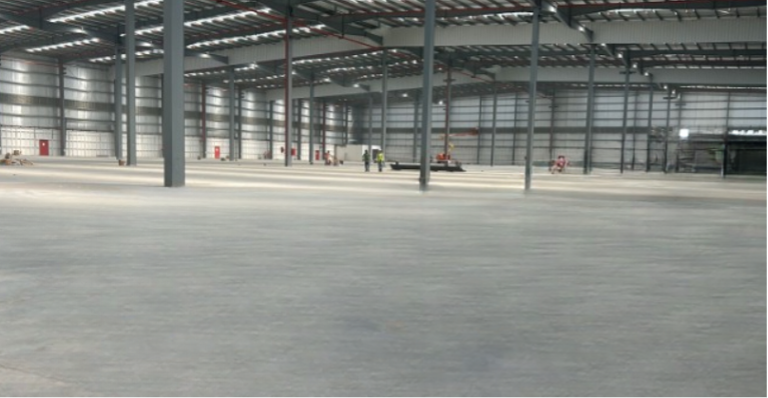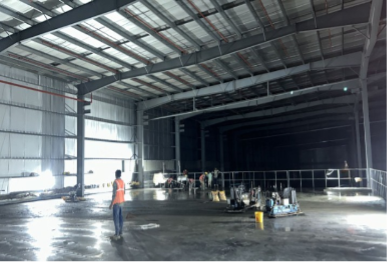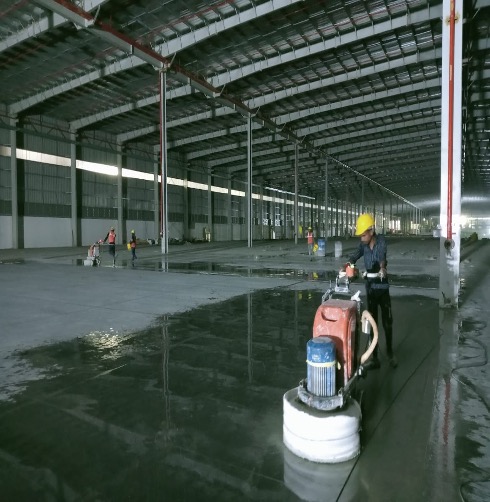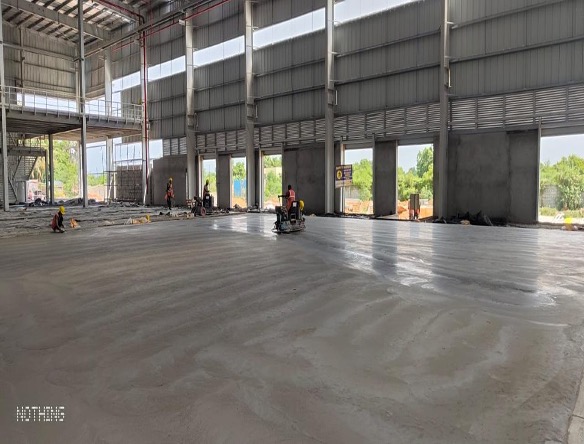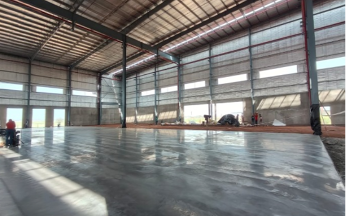In the fast-paced world of warehousing and logistics, maximizing space and efficiency is crucial. One effective way to achieve this is through the use of Very Narrow Aisle (VNA) flooring. VNA floors are designed to optimize warehouse space and improve the efficiency of material handling operations. In this article, we will explore the benefits of VNA floors, their design and implementation, and how they can enhance the overall productivity of your warehouse.
What are VNA Floors?
Definition and Characteristics
VNA floors are specially designed flooring systems used in warehouses where the aisles are very narrow, typically between 1.5 to 2 meters wide. These floors support the use of specialized material handling equipment, such as VNA forklifts, which are capable of operating in tight spaces. The primary goal of VNA floors is to maximize storage density while ensuring smooth and efficient operations.
Benefits of VNA Floors
Space Optimization
One of the most significant benefits of VNA floors is their ability to optimize warehouse space. By reducing aisle widths, more storage racks can be installed, increasing the overall storage capacity of the warehouse. This is particularly beneficial for facilities with limited space or those looking to expand their storage capabilities without the need for additional square footage.
Improved Safety
Safety is a critical concern in any warehouse environment. VNA floors are designed to provide a stable and even surface, reducing the risk of accidents caused by uneven flooring. Additionally, the specialized VNA forklifts used on these floors are equipped with advanced safety features, further enhancing the safety of warehouse operations.
Increased Productivity
VNA floors can significantly increase productivity by allowing for more efficient material handling operations. The narrow aisles and high-density storage configurations enable faster access to goods, reducing the time spent on retrieval and placement. This efficiency translates to quicker order fulfillment and improved overall workflow.
Design and Implementation
Key Considerations for VNA Floor Design
Designing VNA floors requires careful planning and consideration of several factors to ensure optimal performance. Key considerations include:
- Sub-Base Quality: A stable and well-prepared sub-base is essential for the success of VNA floors. Proper sub-base preparation helps prevent settlement and ensures the longevity of the flooring system.
- Flatness and Levelness: VNA floors must meet stringent flatness and levelness standards to support the smooth operation of VNA forklifts. Any deviations can affect the safety and efficiency of material handling operations.
- Racking Height: The height of the storage racks should be considered in the design to ensure that the VNA forklifts can safely and efficiently access the goods stored at various levels.
Construction Techniques and Technologies
The construction of VNA floors involves the use of advanced techniques and technologies to achieve the desired flatness and levelness. Key steps in the construction process include:
- Laser Screed Technology: Laser screed machines are used to achieve precise flatness and levelness, ensuring that the floor meets the required standards.
- Specialized Materials: High-quality materials, such as steel fiber reinforcement and durable concrete mixes, are used to enhance the strength and durability of the flooring system.
- Stringent Quality Control: Throughout the construction process, stringent quality control measures are implemented to ensure that the floor meets the specified requirements.
Case Studies and Success Stories
VNA Flooring in a Distribution Center
A large distribution center in Jeddah implemented VNA flooring to optimize its warehouse space. The project involved reducing aisle widths and increasing the height of storage racks. The result was a significant increase in storage capacity and improved efficiency in material handling operations. The client reported faster order fulfillment times and a reduction in operational costs.
Enhancing Safety and Productivity
In another project, a warehouse in Riyadh required a flooring solution that could support the safe and efficient operation of VNA forklifts. By implementing VNA floors, the warehouse achieved a stable and even surface, reducing the risk of accidents. The improved layout and optimized storage configuration led to increased productivity and higher throughput.
Additional Benefits of VNA Floors
Cost-Effective Space Utilization
By maximizing storage density, VNA floors offer a cost-effective solution for warehouses looking to expand their capacity without the need for additional space. This makes them an attractive option for businesses seeking to optimize their existing facilities.
Reduced Maintenance
VNA floors are designed to be highly durable and require minimal maintenance. The use of advanced materials and construction techniques ensures that the flooring system can withstand heavy loads and constant use, reducing the need for frequent repairs and upkeep.
Enhanced Operational Efficiency
The optimized layout and high-density storage configuration of VNA floors contribute to enhanced operational efficiency. Faster access to goods and streamlined material handling processes result in improved workflow and higher productivity levels.
Conclusion
VNA floors are a powerful tool for enhancing warehouse efficiency, safety, and productivity. By optimizing space, improving safety, and increasing productivity, VNA floors offer significant benefits for any warehouse environment. At Indus Arabia, we specialize in designing and implementing high-quality VNA flooring solutions tailored to meet the specific needs of our clients. If you’re looking to maximize your warehouse efficiency and storage capacity, consider the advantages of VNA floors for your next project.
Call to Action: Ready to enhance your warehouse efficiency with VNA floors? Contact Indus Arabia today to learn more about our advanced flooring solutions and how we can help you achieve your operational goals.

