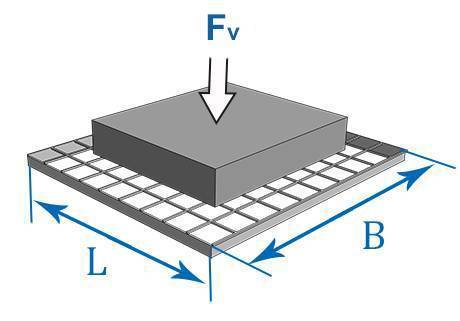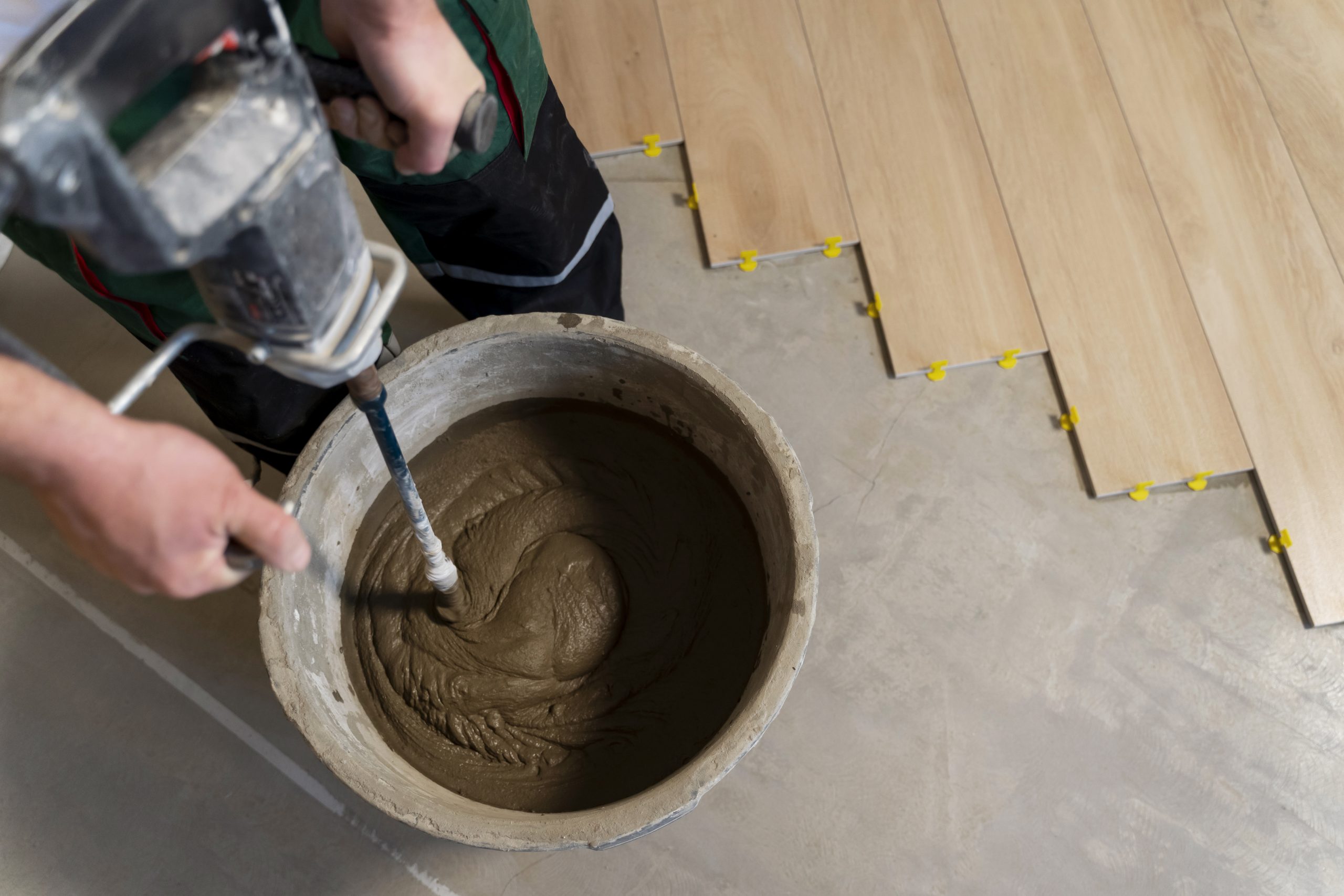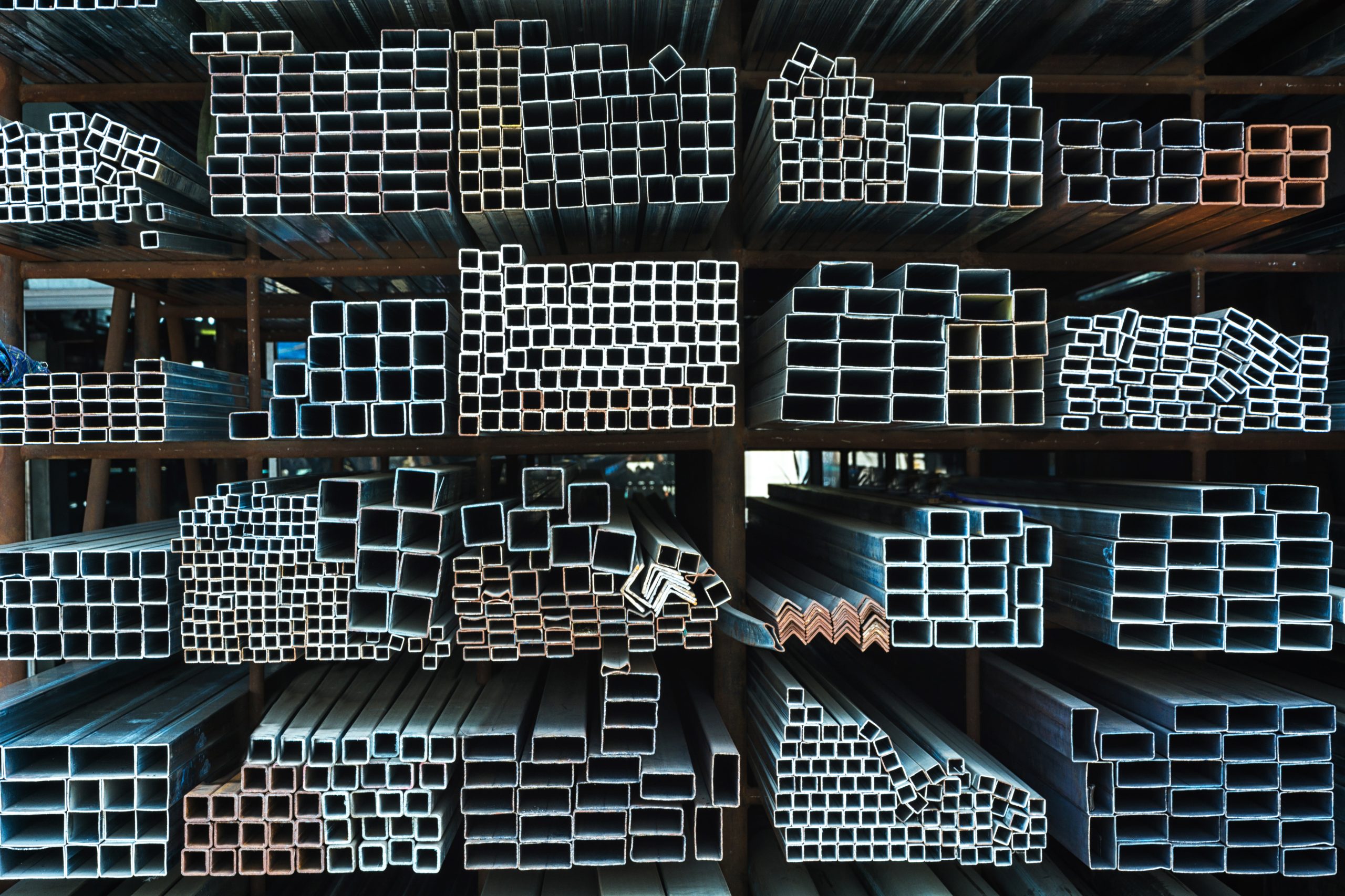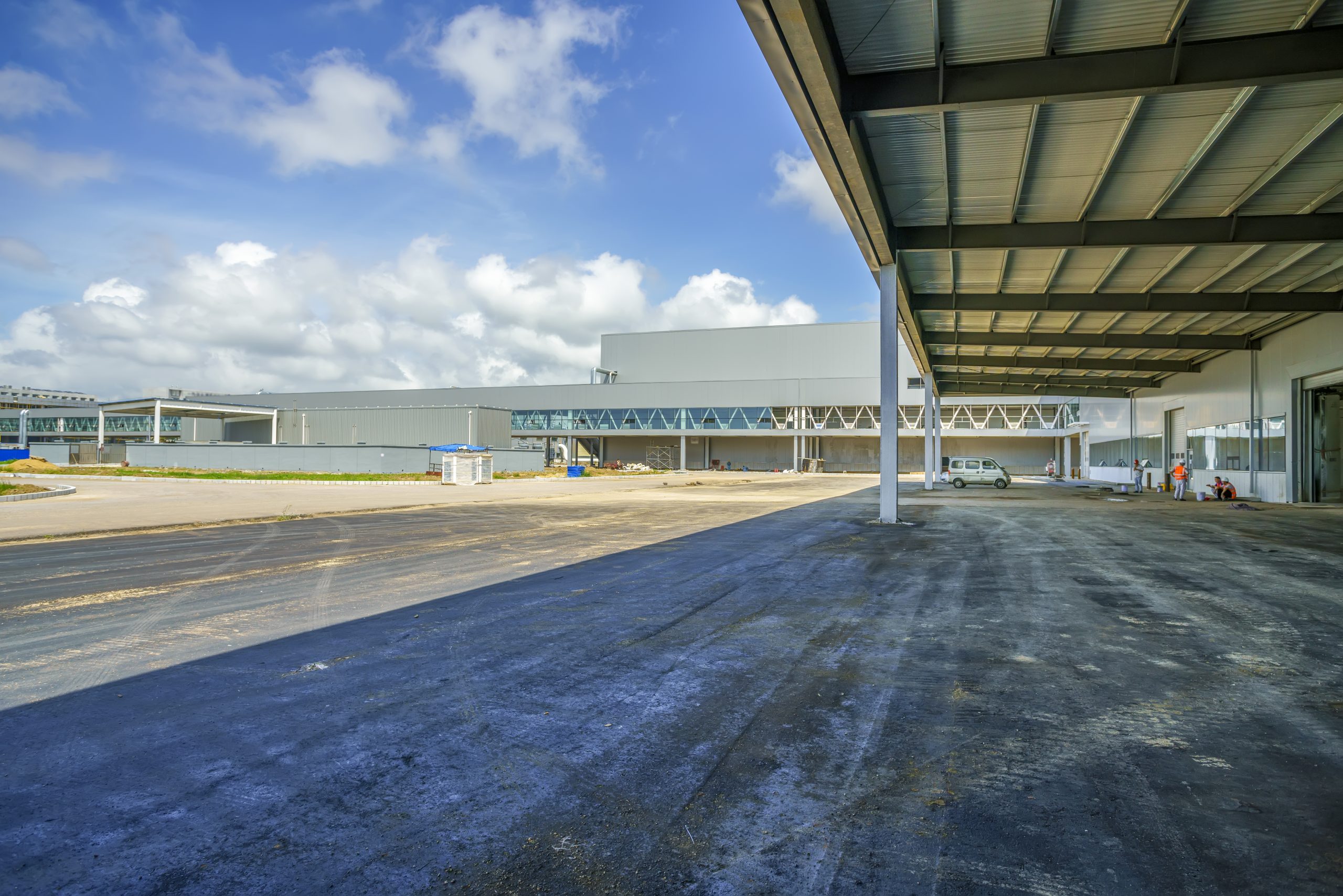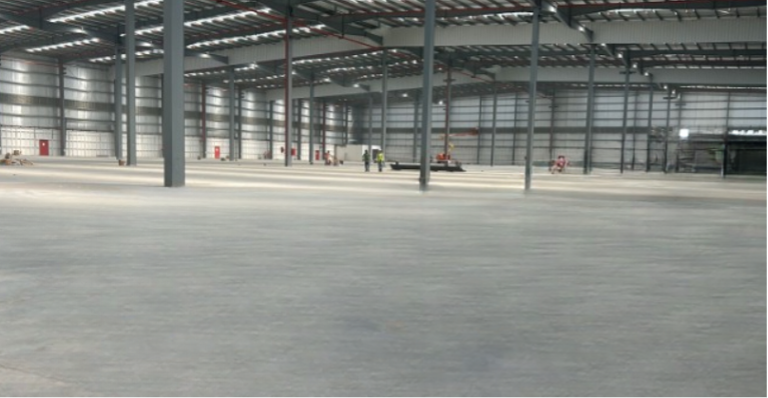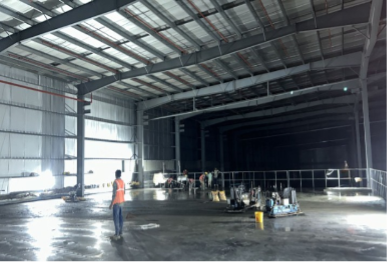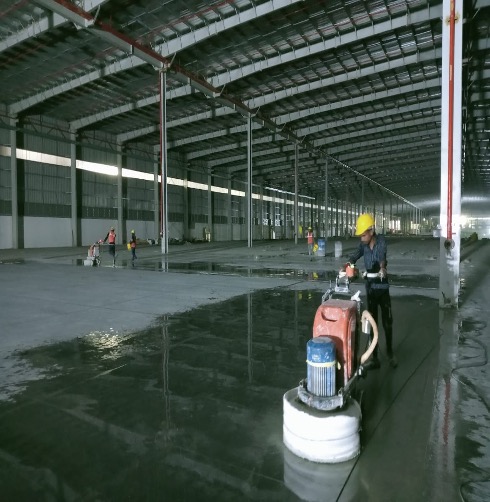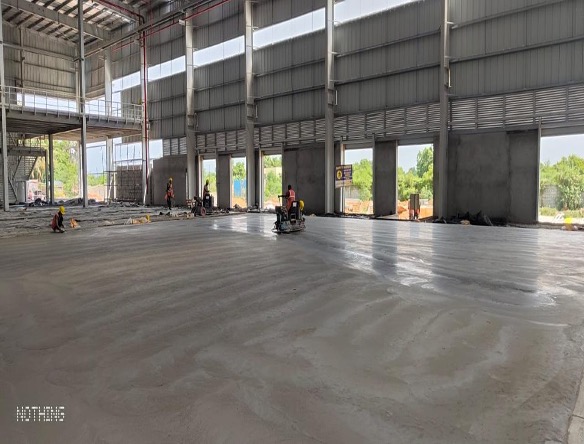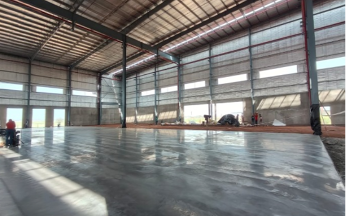Understanding the Load-Bearing Capability of Floors: A Comprehensive Guide
When it comes to the structural integrity of any building, one of the most critical factors is the load-bearing capability of the floors. Whether you’re constructing a residential home, a commercial building, or an industrial facility, understanding how much weight a floor can safely support is essential for ensuring the safety and longevity of the structure. This article explores the key concepts and considerations related to the load-bearing capability of floors, providing insights that are crucial for architects, engineers, builders, and property owners.
What is Load-Bearing Capability?
Load-bearing capability refers to the maximum amount of weight or load that a floor can support without experiencing structural failure. This load can come from various sources, including the weight of the building materials themselves (dead load), furniture, equipment, occupants, and any additional dynamic loads such as moving machinery or vehicles.
The load-bearing capacity is typically measured in pounds per square foot (psf) or kilonewtons per square meter (kN/m²), depending on the region’s standard. For instance, residential floors are often designed to support a live load of around 40 psf (1.92 kN/m²), while commercial floors may be designed for higher loads depending on their intended use.
Factors Affecting Load-Bearing Capability
Several factors influence the load-bearing capability of a floor, and understanding these can help in designing and constructing floors that meet specific requirements:
- Material Strength: The type of materials used in floor construction, such as wood, concrete, steel, or composite materials, greatly affects the floor’s load-bearing capacity. For example, reinforced concrete floors can support much heavier loads than wood floors.
- Floor Design: The design of the floor, including the thickness of the slab, the spacing and size of joists or beams, and the overall structural layout, plays a significant role in determining how much load the floor can bear. Floors with closely spaced beams or thicker slabs will generally have a higher load-bearing capacity.
- Support Structure: The quality and design of the underlying support structure, such as walls, columns, and foundations, are crucial. If the support structure is weak or improperly designed, the floor may not be able to bear the intended loads safely.
- Load Distribution: How the load is distributed across the floor also affects its load-bearing capability. Evenly distributed loads are easier for a floor to support than concentrated loads. For example, placing heavy machinery in one spot can cause localized stress, potentially leading to structural issues.
- Environmental Conditions: Environmental factors such as humidity, temperature, and seismic activity can also impact the load-bearing capability. For instance, wood floors may weaken in high-humidity environments, while seismic activity can induce additional dynamic loads that must be considered in the design phase.
Assessing Load-Bearing Capability
Assessing the load-bearing capability of a floor involves several steps, typically carried out by structural engineers:
- Load Analysis: Engineers will first determine the types and magnitudes of loads that the floor will need to support. This includes dead loads, live loads, and any potential dynamic loads.
- Material Testing: The materials used in the floor’s construction may undergo testing to ensure they meet the required strength standards. This is especially important for critical structures where safety is paramount.
- Structural Analysis: Using specialized software and engineering calculations, the floor’s design is analyzed to ensure it can handle the expected loads. This analysis takes into account factors like load distribution, material properties, and environmental conditions.
- Inspection and Maintenance: After construction, regular inspections are crucial to ensure the floor continues to meet load-bearing requirements. Over time, factors such as wear and tear, environmental exposure, and changes in building use may affect the floor’s load-bearing capability.
Conclusion
Understanding the load-bearing capability of floors is essential for ensuring the safety and durability of any building. By considering factors such as material strength, floor design, support structures, and environmental conditions, builders and engineers can design floors that meet specific load requirements. Regular assessment and maintenance further ensure that these floors remain safe and functional over the lifespan of the building. Whether you are involved in the design, construction, or maintenance of a structure, paying attention to the load-bearing capability of the floors is a critical component of responsible building practices .

